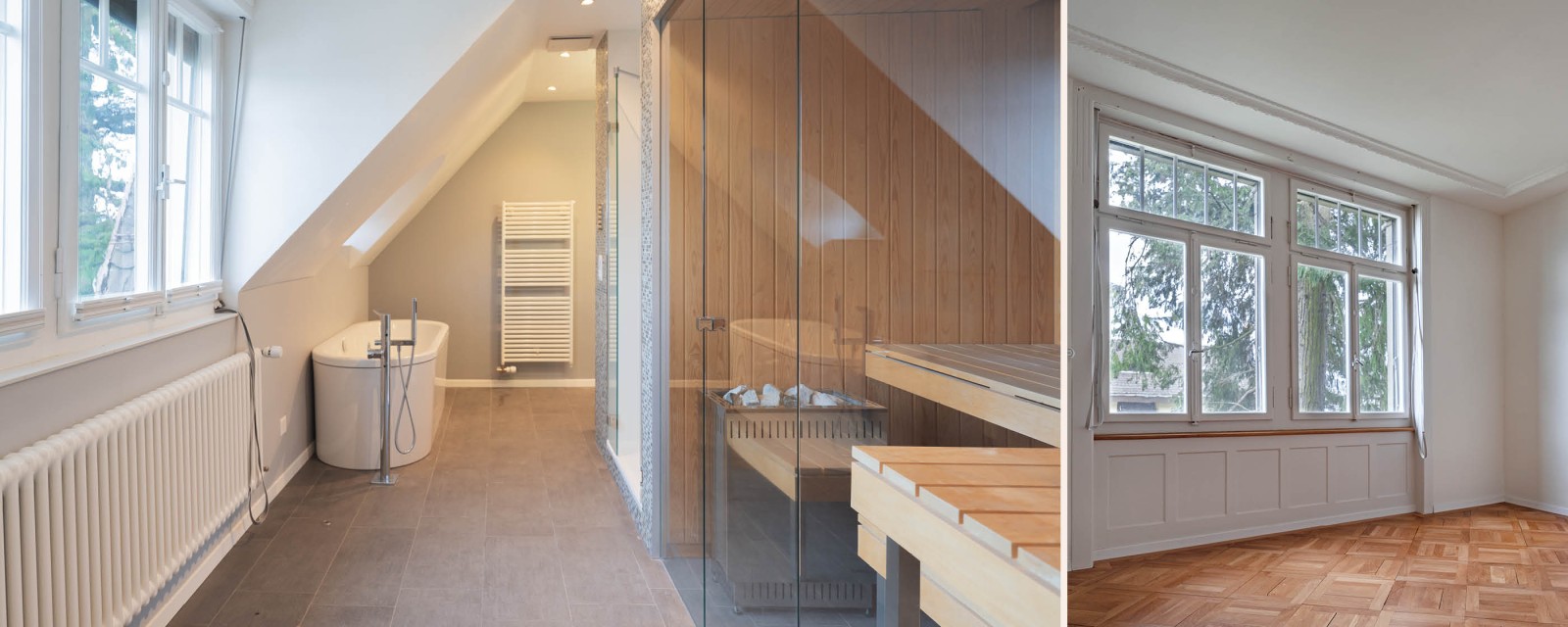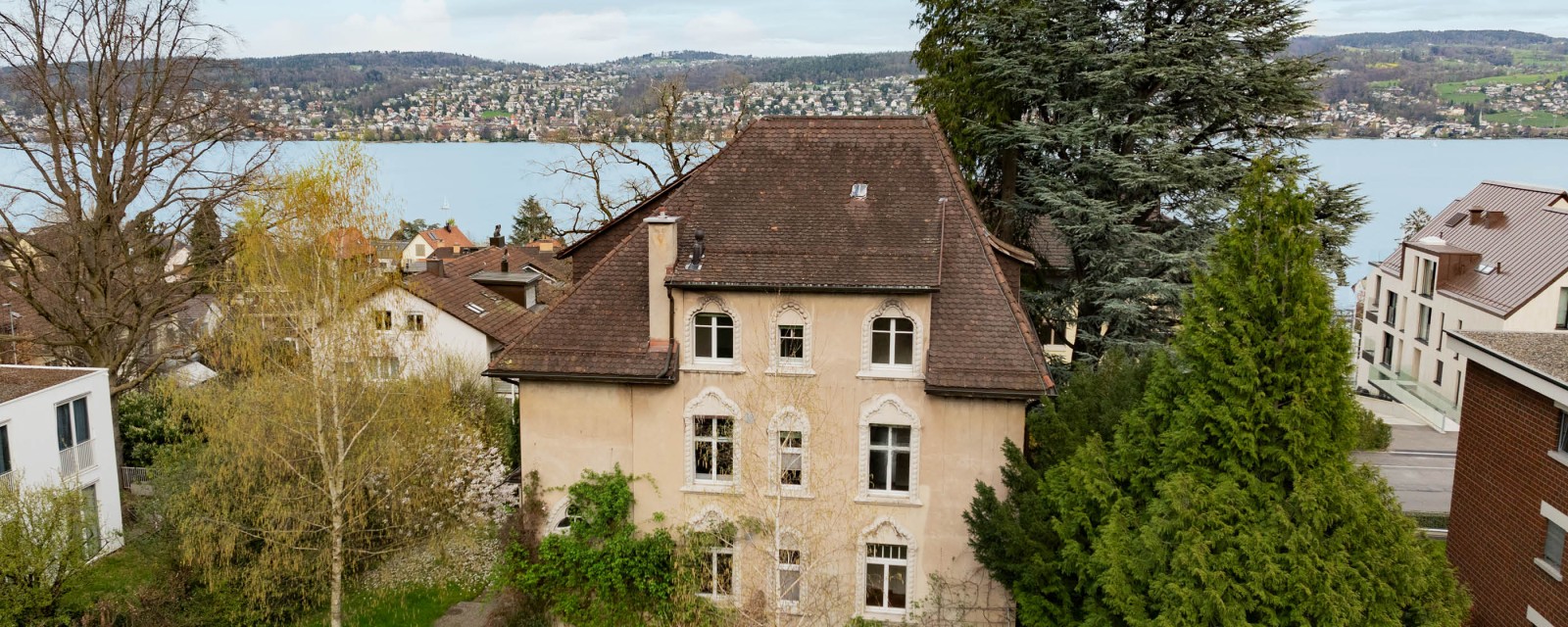»La Beauté Classique«
High spirits on Lake Zurich ...
Living in a classic villa on Lake Zurich is the dream of many people. Such a property can be found in one of the best residential areas of the lakeside community of Rüschlikon, just minutes from the town centre, the sparkling water and exclusive marinas.
»La Beauté Classique« is the ideal example of an Art Nouveau villa - set in a romantic garden with mature trees, an elegantly decorated facade and a charming loggia. From the upper floors you can enjoy magnificent views of Lake Zurich.
Everything you need for everyday life is within walking distance in the centre of Rüschlikon. This low-tax municipality is home to world-renowned research institutions such as the IBM Zurich Research Laboratory, which has produced several Nobel Prize winners. With the nearby S-Bahn, bus or car, you can quickly immerse yourself in the city life of Zurich.
The beautiful surroundings inspire spontaneous excursions when you're not enjoying water sports on Lake Zurich. Above the property, the »Park im Grüene« donated by Adele Duttweiler and the ridge of the Zimmerberg invite you to take long walks. And on a clear day, you can enjoy spectacular views of Zurich, the lake and the Alpine panorama from the nearby Albis mountain range at up to 914.6 metres above sea level.
Profile
- 1912
- 2005
- 1.040 sq.m.
- approx. 474.5 sq.m.
- approx. 346.5 sq.m.
- approx. 130 sq.m.
- Flat Garden level: 1.5 rooms, approx. 60.5 sq.m.
- Flat 1, 1st floor: 4.5 rooms, approx. 95 sq.m.
- Flat 2, upper floor: 4.5 rooms, approx. 100 sq.m.
- Attic Flat: 3.5 rooms, approx. 91 sq.m.
- Flat garden level: veranda, anteroom, eat-in kitchen, cloakroom, bathroom, bedroom
- Flat 1. upper floor: corridor, kitchen, living room, loggia, bathroom, 3 bedrooms, toilet
- Flat 2. upper floor: corridor, kitchen, living room, balcony, bathroom, 3 bedrooms, toilet
- Attic flat: corridor with staircase to the cold roof, kitchen, bathroom with sauna and toilet, living room, 2 bedrooms, toilet
- cellar: corridor, technical room, 3 cellars, laundry / Gas heating
- front yard
- garden
- seats
- veranda
- balcony
- Side driveway / path offers space for approx. 2 cars
- Sufficient blue zone available nearby
- Gas
- Can be used as a multi-family house, divided into 4 apartments, as well as a single-family house
- Beautiful architecture from 1912
- Very spacious garden
- Lake view
- Trees and planting offer plenty of privacy all around
- On request
- On request
hearing from you
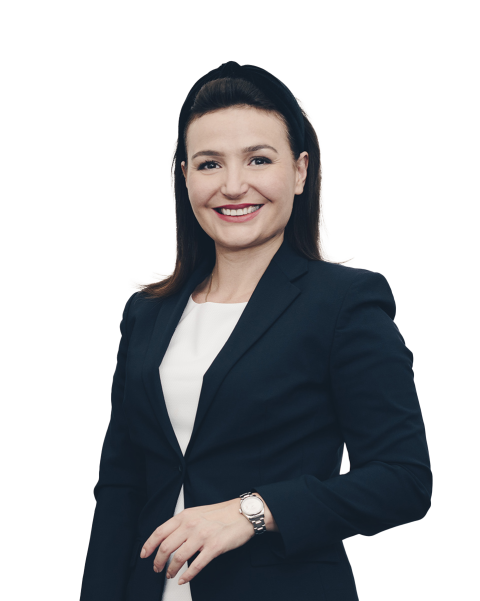
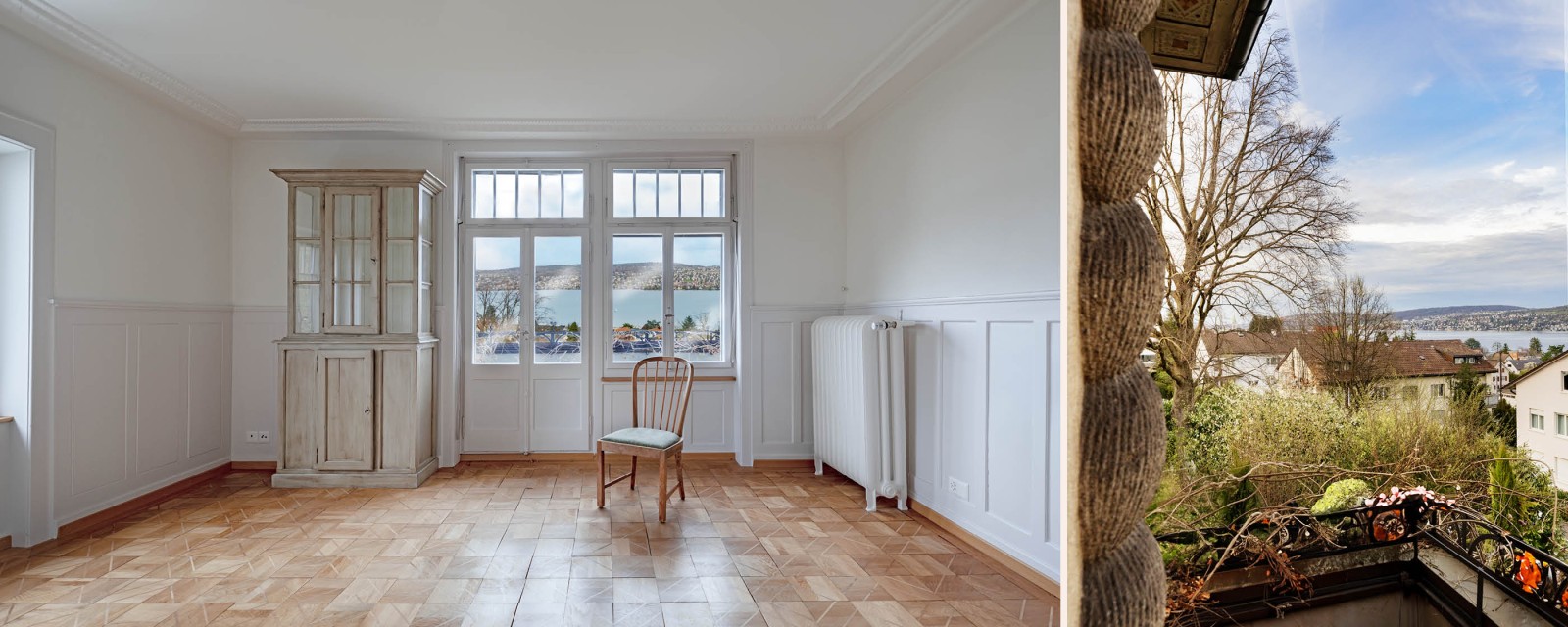
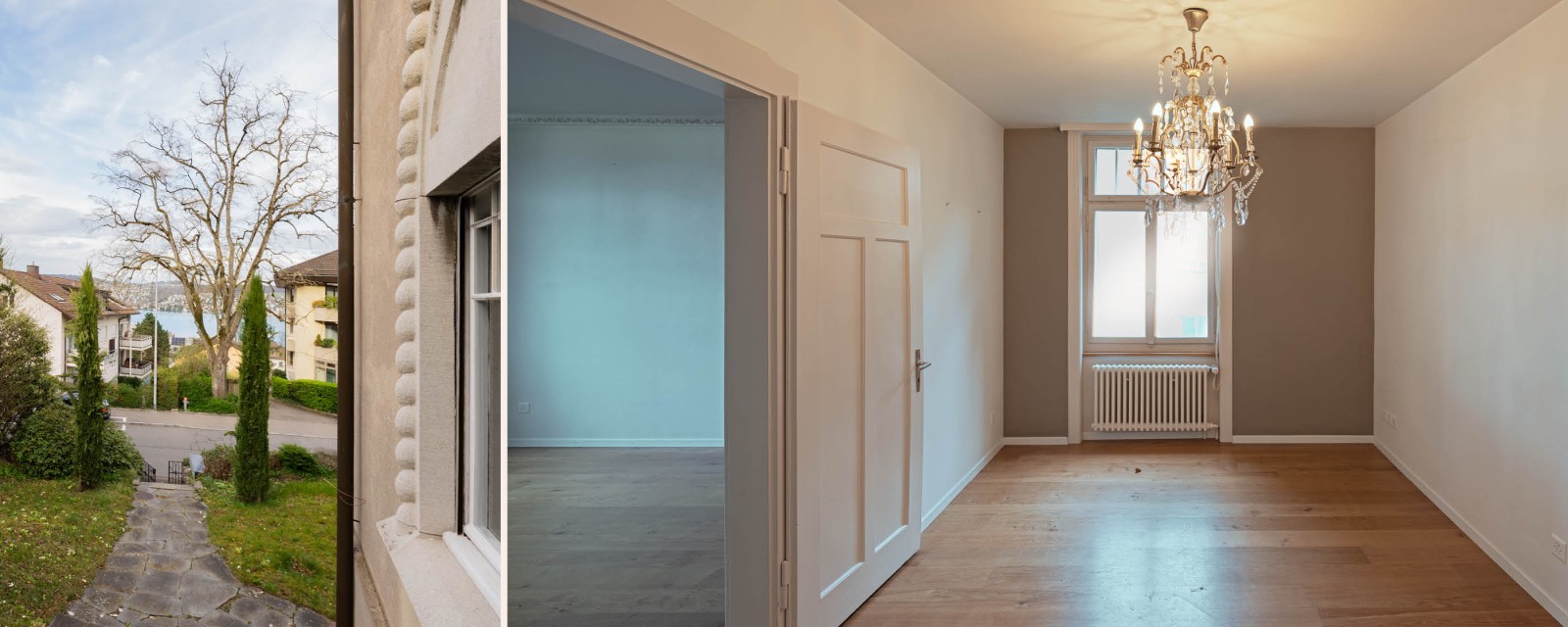
The Art Nouveau villa is currently used as an apartment block, with one apartment on each of the four floors. However, »La Beauté Classique« could just as easily be converted into an elegant single-family home and family residence where all family members and guests can enjoy maximum privacy.
Two classic old flats on the first and second floors. The original front door and grand staircase make for a festive start. The welcoming entrance hall has a cloakroom and guest WC.
To the left is the spacious living room with balcony/loggia, where you can relax among the panelling and fine oak parquet flooring. The comfortable bathroom is next door. To the right is the high quality kitchen/living room, where people like to gather and socialise.
On the south side, a magnificent sequence of rooms extends from the master bedroom with direct access to the adjoining bathroom, a spacious dressing room and a children's or guest room. If required, this sequence of rooms can also be converted into a comfortable living, dining and kitchen area with great depth.
In the elegant apartment on the top floor, a luxurious wellness area with sauna has been created in the room above the living room. There is also a 1.5 room apartment with a veranda on the garden floor.
In the columned loggia of the Art Nouveau villa »La Beauté Classique«, you can enjoy the balmy air of a fading summer's day while the children play happily in the garden. In idyllic Rüschlikon, it's hard to believe that the bustling metropolis of Zurich is just a stone's throw away.
