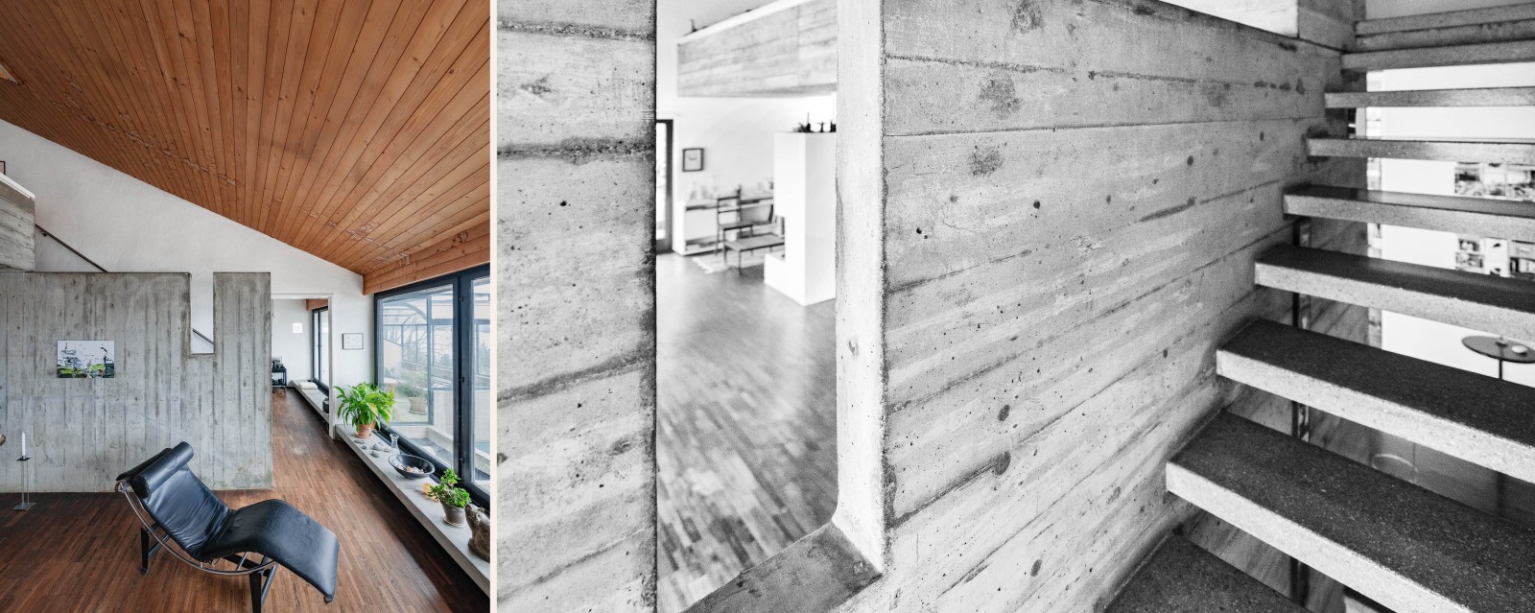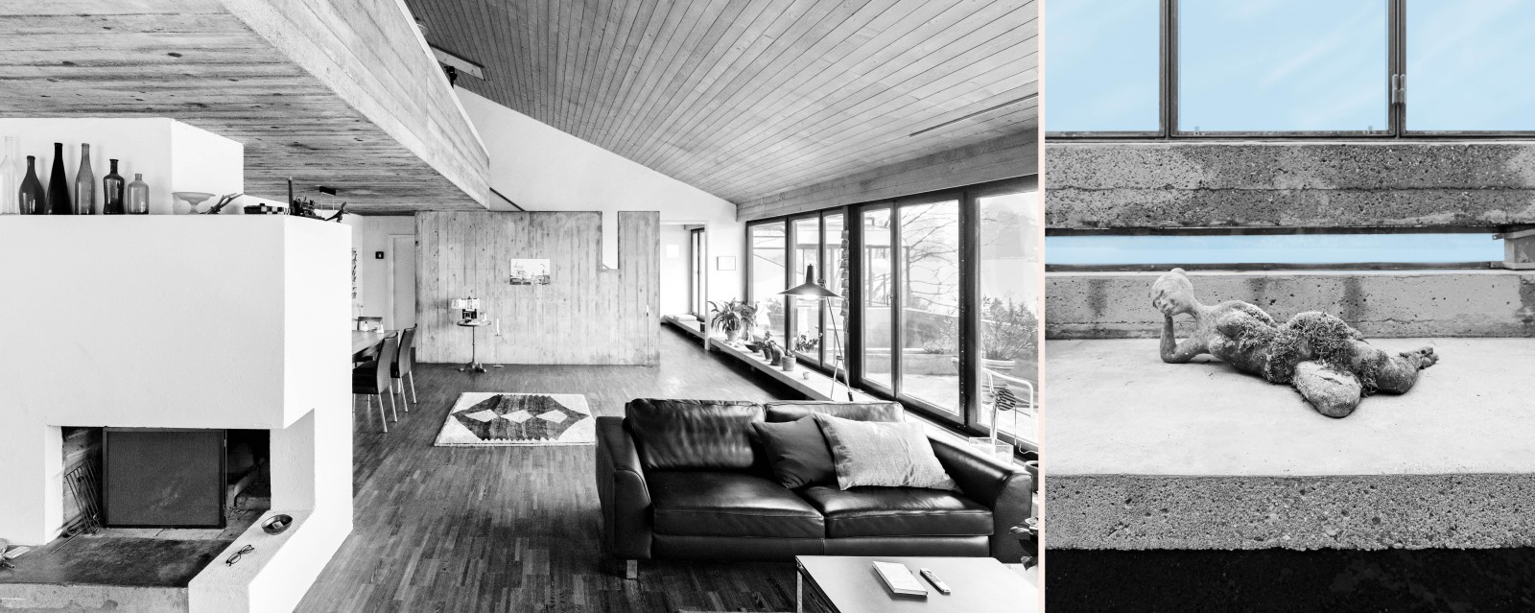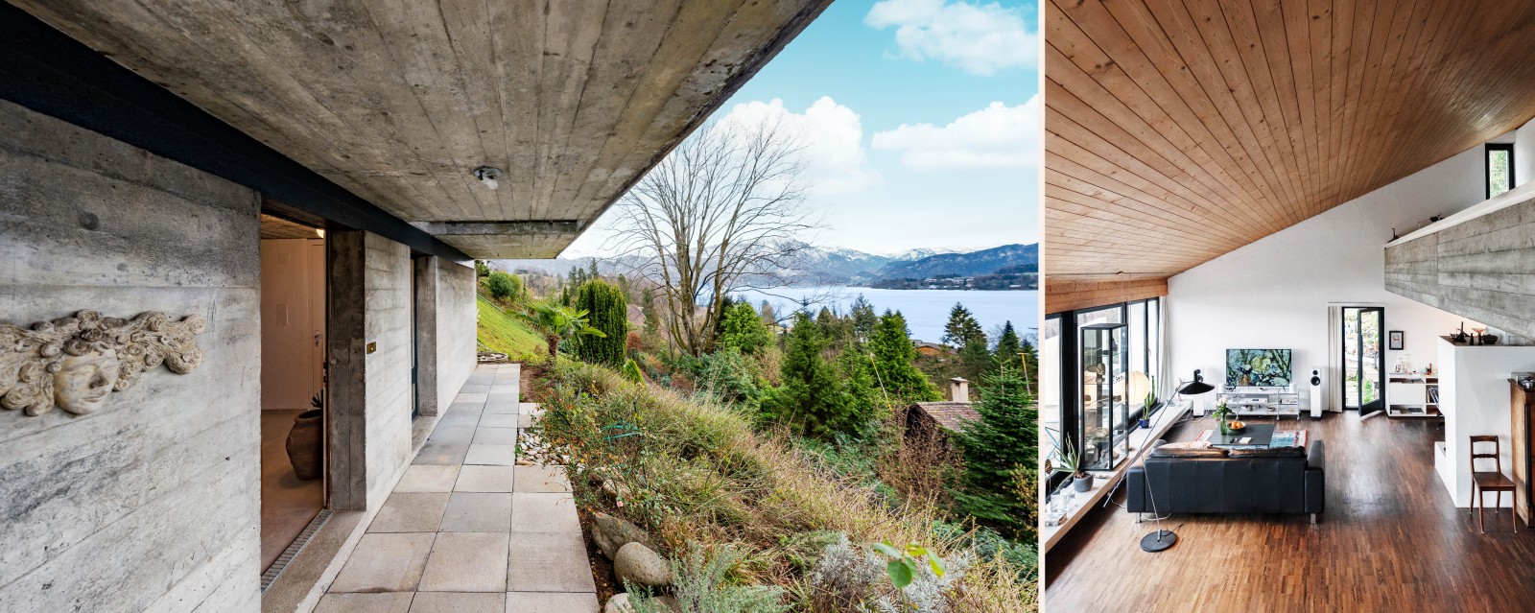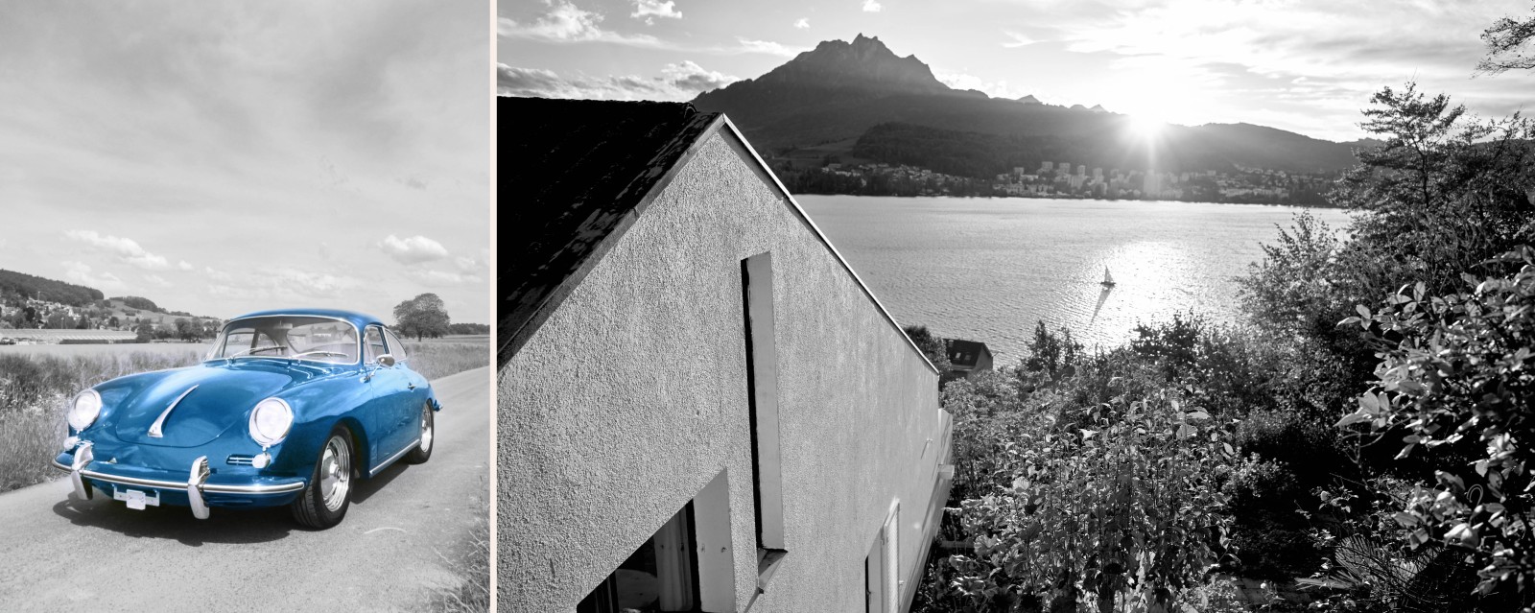»Mid-Century«
Not far from the picturesque shores of Vierwaldstättersee, this elegant mid-century architect's house »Mid-Century« nestles on a sunny slope above the lake. It offers breathtaking views across the water to the legendary peaks of Mount Rigi and Mount Pilatus.
»Mid-Century« enjoys a privileged location on the edge of a small residential area. Built in the early 1960s and largely preserved in its original state, this detached house is a rarity of modern architecture, with a clear, modern architectural language.
Beautifully situated on the shores of the Vierwaldstättersee, Lucerne strikes a fine balance between old and new. The city is a popular starting point for excursions into the high mountains. The KKL Culture and Convention Centre, designed by star architect Jean Nouvel, is a modern pilgrimage site for culture lovers from all over the world.
The idyllic Meggen peninsula begins immediately to the south-east of the property. The gently sloping hills are dotted with Belle Epoque country estates and castles. The lido, an organic vineyard and the award-winning Meggen golf course »Golfplatz Meggen« are also nearby.
Profile
- 1961
- In the last 5 years
- The architect's house is listed as worthy of protection. We would be happy to inform you about the possibilities for extending the living space and renovating the house.
- 1.106 sq.m.
- approx. 203.2 sq.m.
- approx. 52.5 sq.m.
- approx. 256 sq.m.
- Balcony: approx. 21.6 sq.m.
- Garden seating area: approx. 25.8 sq.m.
- 4.5
- Ground floor: working space, kitchen, living room, bathroom, bedroom, winter garden, balcony, garden seating area, stairs
- Upper floor: master bedroom with dressing room and connection to the toilet, bedroom, gallery, stairs
- basement: entrance, cellar / studio, laundry, utility room
- balcony
- garden seating area
- garden
- 1 garage below the house (on the street)
- Best residential location
- Quiet residential neighbourhood
- Breathtaking view of Lake Lucerne and the Alps
- Ample space, extension of attic or basement possible
- Good building fabric
- Architectural jewel in the Bauhaus style of the 1960s, undisturbed, unspoilt
- Variable utilisation options for living and/or working
- All architectural elements are preserved in their original state
- Most favourable tax location in Switzerland for individuals and legal entities
- On request
- On request
hearing from you



Built in 1961-1962 to plans by the Lucerne architect and publicist Otti Gmür (1932-2015), the detached house is an early example of the double-skin concrete building and has parallels with the American Mid-Century Modern architectural style. It has been classified as worthy of protection and will be listed as a historical monument once it has been renovated.
On the garden level you are greeted by a friendly entrance hall. The adjoining basement rooms to the side can all be converted into living space. A further storey can also be built underneath the house, still overlooking the lake.
In the spacious downstairs living room, the sweeping panoramic views are enhanced by the expansive windows. The fireplace is the perfect place to gather with family and friends for a delicious feast. Socialising can continue on the large balcony where you can watch the legendary sunsets over the lake.
The spacious eat-in kitchen opens onto a private outdoor patio with morning sun. The adjoining room is ideal for a study, utility or guest room. The south-east room, originally intended as a comfortable master bedroom, can also be used as a library or lounge.
Art objects and collections find a worthy place in the spacious gallery on the upper floor. The spacious en-suite bedroom to the east is perfect as a children's or master bedroom. To the west is a further children's or guest bedroom.
In the spacious garden, right next to the woods, you are close to nature. The mystical peaks of Mount Rigi and Mount Pilatus appear in a different light every day and every hour. With »Mid-Century«, you have secured an exceptional architectural one-off that cannot be found anywhere else.












