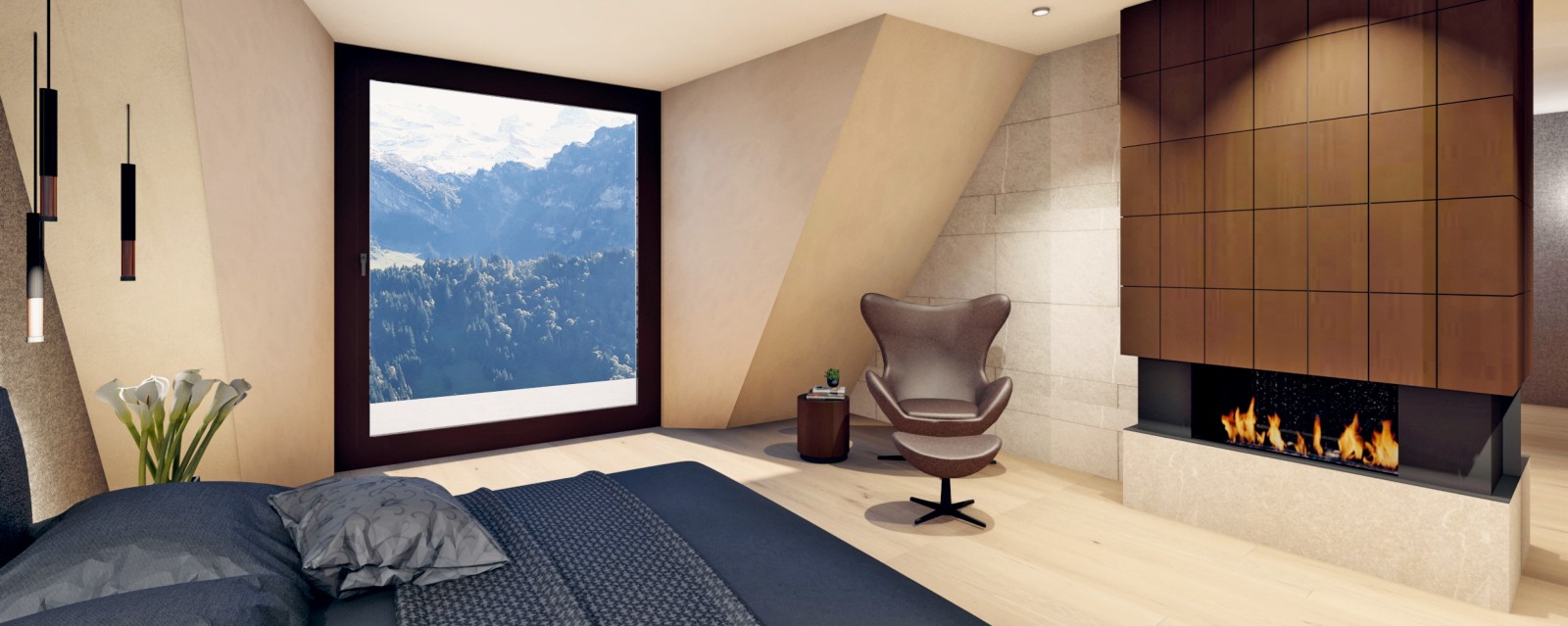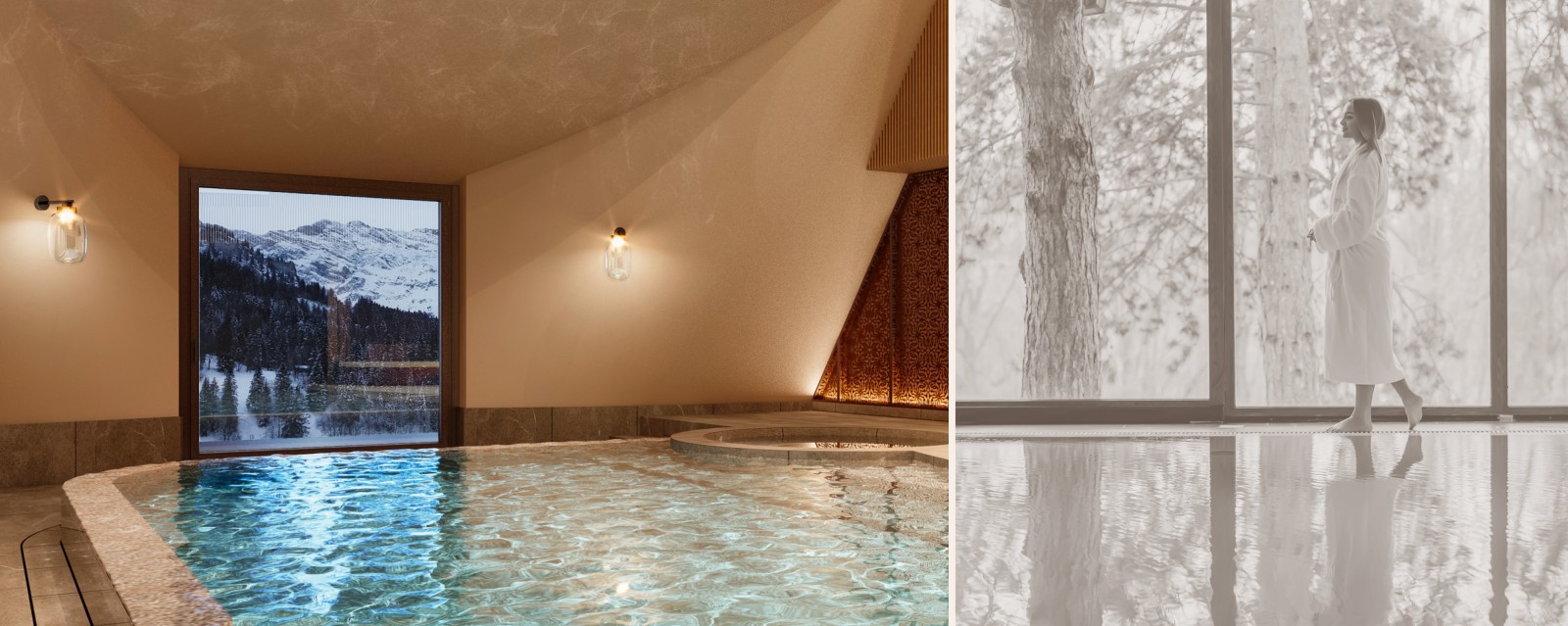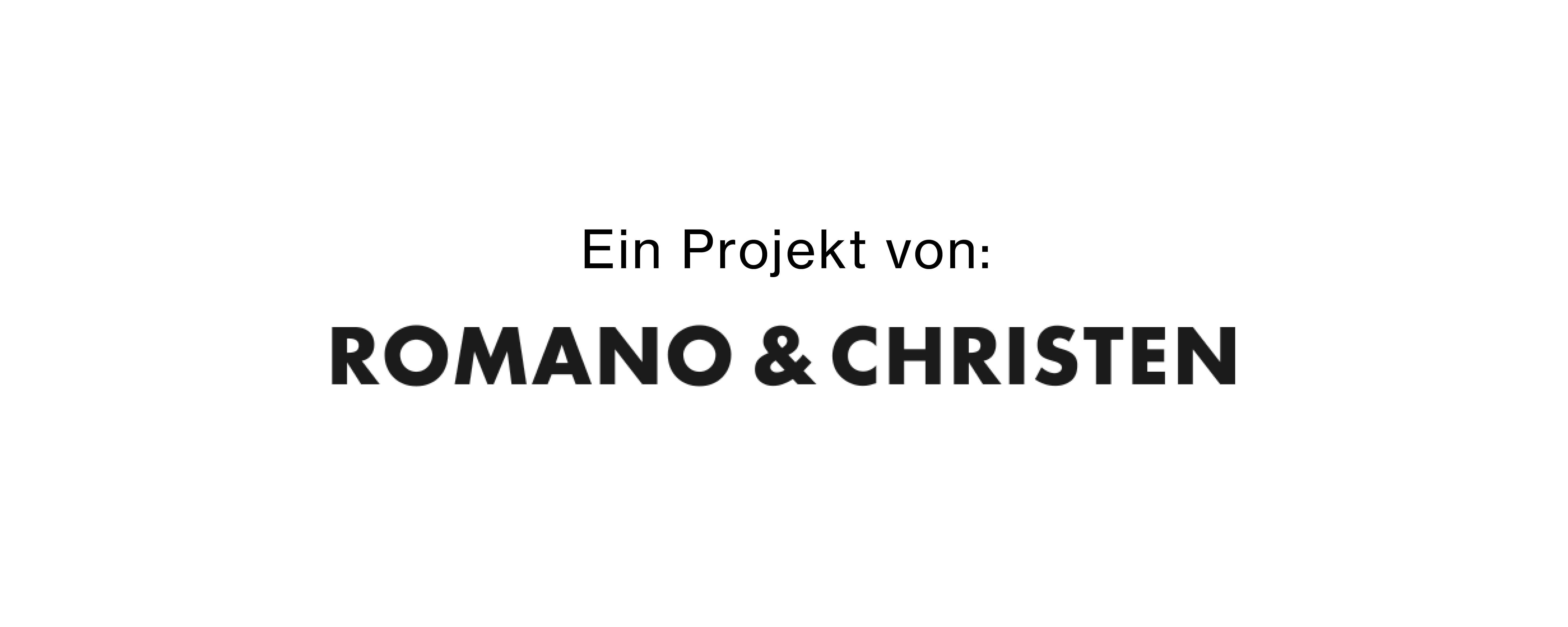»Villa Glacier«
Just over half an hour south of Lucerne, you are in the heart of the high Alps. At an altitude of 1000 metres, the mountain village of Engelberg nestles picturesquely in a high valley, overlooking the local mountain, the Hahnen (2606 meters) and the snow-capped Titlis massif (3238 m). The elegant luxury villas of The Falcon nestle on a sunny slope above the village and offer breathtaking views of the Alpine landscape.
Engelberg is increasingly becoming a trendy Alpine destination, with charming village shops, several supermarkets and stylish bars, cafés and restaurants. The Kempinski Palace Hotel, due to reopen in 2021, combines Belle Epoque charm with timeless luxury. A spectacular new top station will be built on the Titlis, designed by star architects Herzog & De Meuron. The existing radio tower will be transformed into an iconic landmark with a panoramic restaurant.
The unspoilt alpine landscape can be explored on 360km of footpaths and well-maintained via ferratas. Further east, an 18-hole golf course nestles in the valley. Engelberg is also a paradise for paragliders, who can enjoy hours of high-altitude and thermal flights.
In winter there are 82 kilometres of varied pistes to explore. On the sunny side of the valley is the ideal ski area for beginners, families and groups. Across the valley, the Titlis Ski Arena offers more than two dozen pistes, including a glacier run. At the top, there is a panoramic restaurant, a glacier grotto and Europe's highest suspension bridge. Cross-country skiers, tobogganists and winter walkers are also well catered for.
Profile
- 6390 Engelberg
- Very low, flat-rate taxation possible. Please contact us for more information!
- End of 2024
- 536 sq.m.
- approx. 535 sq.m.
- approx. 24.5 sq.m.
- approx. 561 sq.m.
- 9
- Sleeping and themed floor (Level D): themed room, cloakroom, hall, 3 rooms with 1 En-Suite bathroom each, lift, hall, laundry, reduit, technical room
- Living floor (Level E): lounge, living room with kitchen, terrace, office, toilet, lift, air space
- Sleeping and gallery floor (Level F): gallery with air space, lift, foyer, master suite, terrace, En-Suite bathroom, Fitness
- Entrance floor (Level C): entrance with wardrobe, foyer, garage box with 3 parking spaces
- approx. 47 sq.m.
- Garage box with 3 parking spaces, Infrastructure for electric vehicles in place
- outdoor parking spaces for visitors
- Architecture «Romano & Christen, spaces of power»
- Impressive dream panoramic location, close to nature
- Very tax-favourable, flat-rate taxation possible
- Flexible floor plan
- High-quality materials
- Several fireplaces
- Themed areas can be customised: Indoor pool, SPA, office, guest room, media room, additional bathrooms
- Continuous lift to every floor
- Large garage boxes with 3 parking spaces
- outdoor parking spaces for visitors
- on request
hearing from you
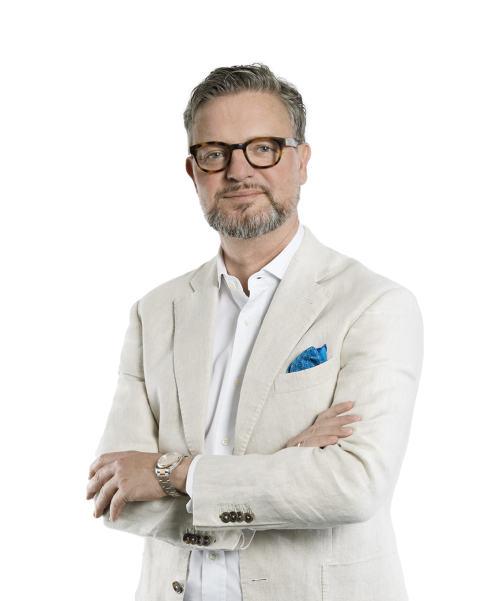
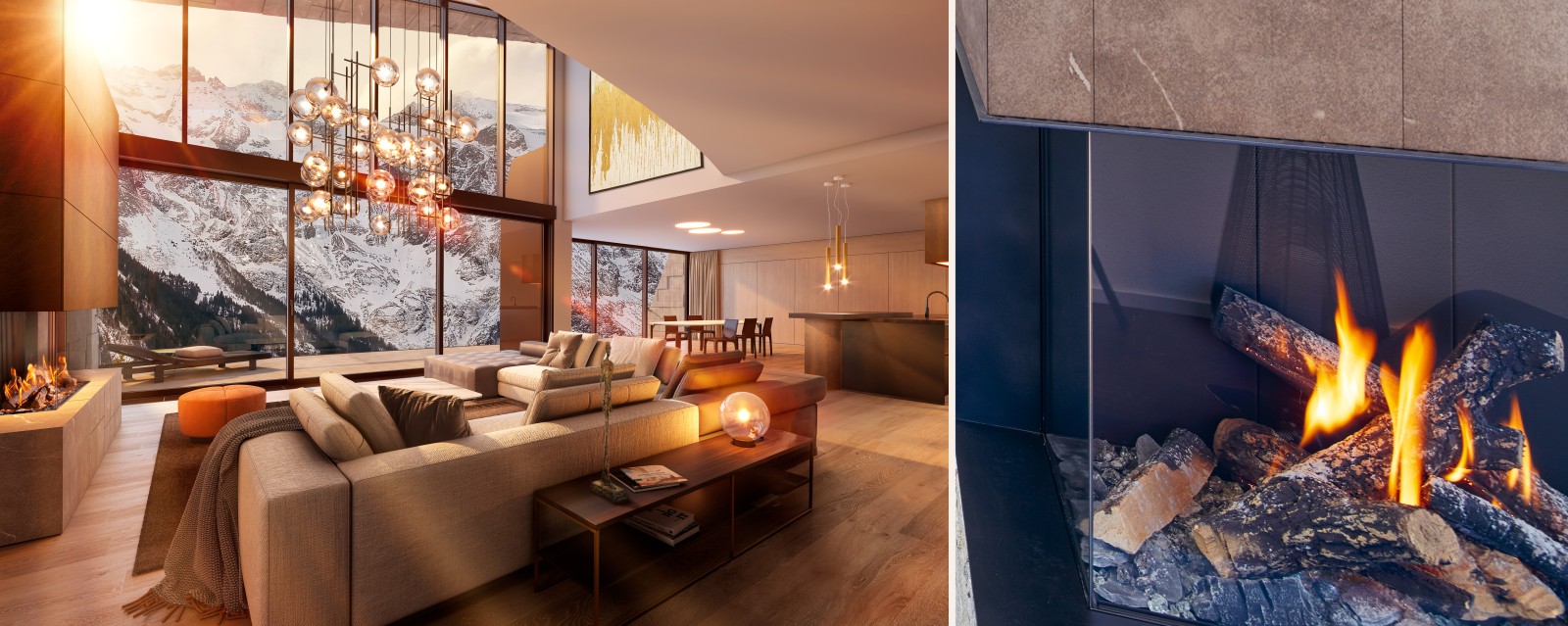
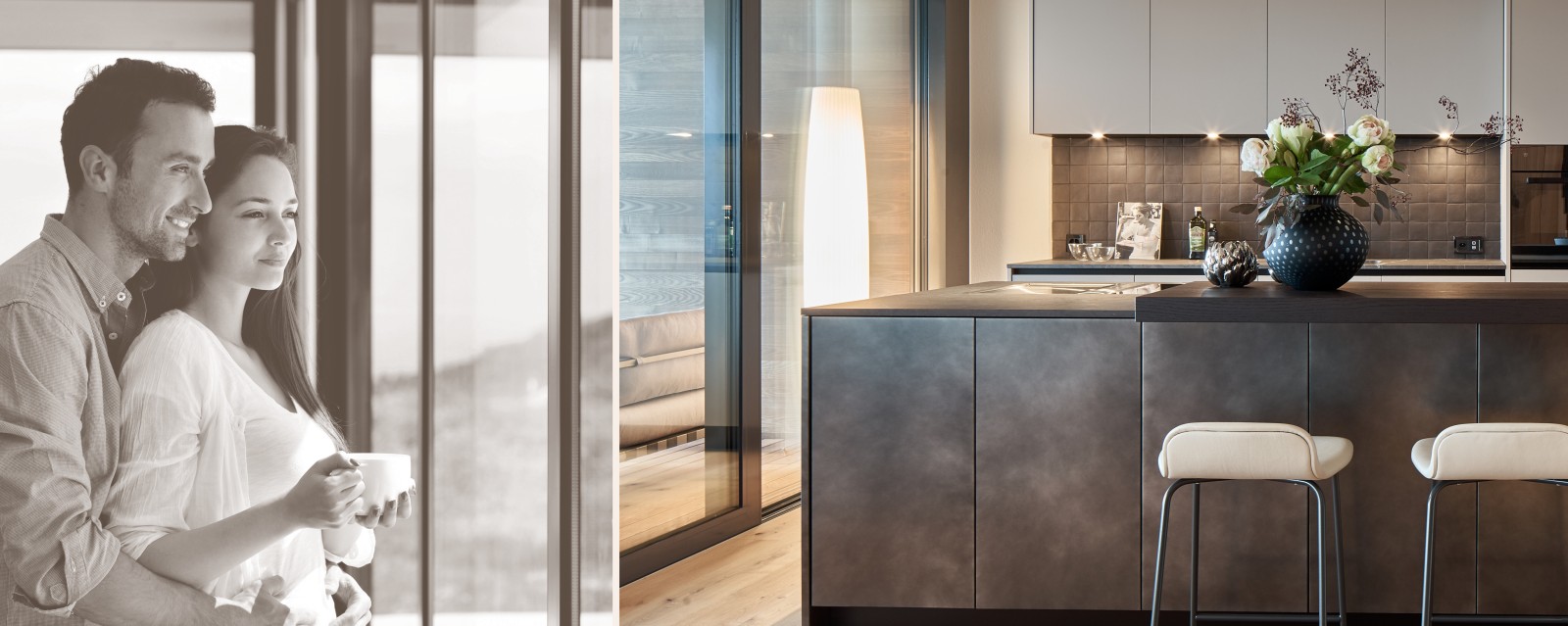
With their natural stone walls, »The Falcon« luxury villas appear to be carved out of the rock. Inside, wooden fixtures and fittings and fine oak parquet flooring create a cosy atmosphere. All floors are accessible by lift and staircase.
On the middle floor of the »Villa Laubersgrat« is a magnificent, light-filled living room with a fireplace that opens up to the roof. Every detail of the Alpine panorama can be seen through the huge glass front. Sometimes you can even see falcons hunting! Socialising in the spacious dining area can continue on the panoramic terrace. The luxurious kitchen is situated on the hillside.
The upstairs gallery of »Villa Laubersgrat« offers ample space for books and collections and leads to the opulent master suite with fireplace, balcony and en-suite bathroom. A dressing area, utility rooms and a further bathroom follow on the hillside side.
Finally, there are three charming children's or guest suites on the lower level. And in the oversized adjoining room, a luxurious wine cellar, fitness and wellness area, studio, home cinema, office or even a swimming pool can be created as required. »The Falcon - Villa Laubersgrat« is a dream retreat in the heart of the Alps, whether for holidays or as a permanent home.
